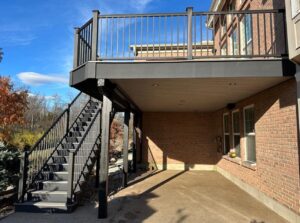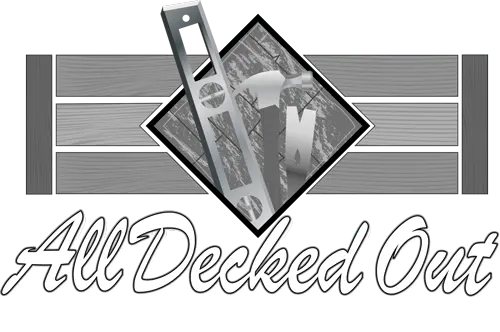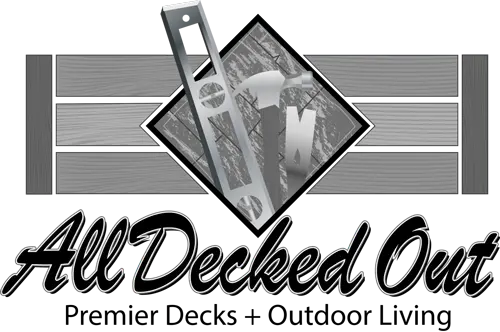
Why Using Your Deck as a Roof Adds Value to Your Home
When it comes to increasing your home’s value, most people think of kitchen upgrades or bathroom remodels. But here’s one upgrade that often flies under the radar — turning your deck into a roof to create a protected, dry space underneath. Not only does it make your outdoor living space more versatile, but it also adds real estate value and long-term usability to your property.
1. Creates Additional Usable Space
One of the biggest advantages of using your deck as a roof is that it creates a completely dry area underneath — perfect for:
- Outdoor kitchens or lounges
- Covered patios or hot tubs
- Storage areas for tools, bikes, or furniture
- Screened-in porches or even enclosed rooms
You’re essentially adding a whole new living space to your home without the cost of an addition.
2. Increases Home Resale Value
Homes with multi-level outdoor living areas are highly appealing to buyers. A covered patio under a deck looks polished and intentional — and adds functionality that buyers love. It also shows that you’ve invested in long-term protection of your structure, which builds confidence in the quality of your home.
Bonus: This kind of upgrade often falls into the “outdoor livi
ng” category, which consistently ranks high in ROI on remodeling reports — especially in regions where outdoor space is a big selling point.
3. Protects Your Investment
Adding a drainage system (like an over-the-joist EPDM system) protects your deck’s framing from moisture, which means less rot, fewer repairs, and a longer lifespan. Not only does this preserve your investment, but it also saves future owners the cost of replacing a damaged deck — something savvy buyers definitely notice.
4. Improves Aesthetic Appeal
A finished ceiling below your deck — complete with lighting, fans, or wood paneling — instantly upgrades the look of your outdoor space. Instead of seeing bare joists and muddy ground, visitors see a sleek, clean area that feels more like an extension of your home.
5. Boosts Functionality Year-Round
By creating a weather-protected area below your deck, you can enjoy outdoor living even when it’s raining. Add heaters, lighting, or shades, and you’ve got a cozy, all-season retreat — a big selling point in both rainy and sunny climates.
Why EPDM Over-the-Joist Deck Drainage Systems Are the Best Long-Term Solution
If you’re looking to create a dry, usable space under your deck, choosing the right drainage system is critical — not just for comfort, but for the long-term health of your deck framing. While there are many drainage options on the market, EPDM membrane systems that install over the joists offer unmatched durability and protection.
Over-the-Joist vs. Under-the-Joist Drainage Systems
Most deck drainage systems fall into one of two categories: over-the-joist or under-the-joist. The difference comes down to when (and where) the system is installed.
-
Under-the-Joist Systems are typically installed after the decking is laid. While easier to retrofit, they only protect the area beneath the deck and do little to prevent water from saturating the joists and framing. In fact, these systems can actually trap moisture between the deck boards and joists, accelerating rot and reducing the lifespan of the framing.
-
Over-the-Joist Systems, on the other hand, are installed before decking is placed. These systems, especially those using EPDM (ethylene propylene diene monomer) membranes, act as a complete moisture barrier. They protect the entire frame by directing water away before it ever touches the wood.
The Benefits of EPDM Over-the-Joist Systems
Using EPDM over your deck joists is the best way to create a dry, protected space below your deck. Here’s why:
- Superior Waterproofing: EPDM is a highly durable, flexible rubber membrane designed to withstand harsh weather, UV exposure, and temperature fluctuations.
- Framing Protection: By covering joists and beams, EPDM shields your framing from water intrusion and moisture buildup, drastically extending the life of your deck.
- Dry, Usable Space Below: Once the EPDM system is in place, it channels water into a gutter and downspout system, creating a dry area below your deck perfect for patios, storage, or entertaining.
- Low Maintenance: EPDM systems are designed for longevity with minimal upkeep, making them a smart investment.
Final Thoughts
If you’re building a new deck or planning a major renovation, don’t overlook the importance of a proper drainage system. Installing an over-the-joist membrane is the best way to protect your investment and create a beautiful, functional space below your deck. While it requires a bit more planning up front, the payoff in longevity and performance is well worth it. We can also install vinyl ceiling system if you’re wanting a more finished look. Vinyl or PVC ceiling systems are best to use for this application. Although adding EPDM over the top of the joist we don’t trust that these systems will be 100% waterproof so why take the chance.
Trex has an over the joist system but it’s a thin plastic and can rip and tear as the product breaks down. Rubber is more durable and will last a lot longer.

